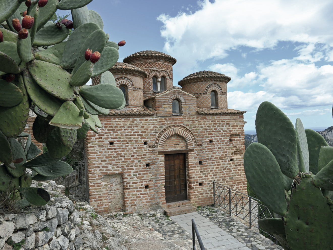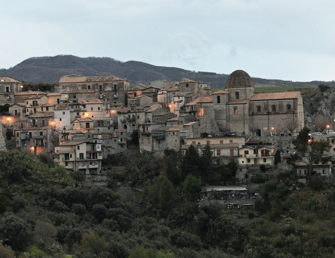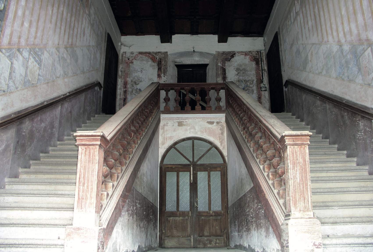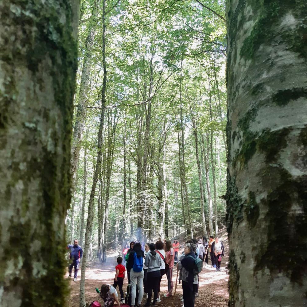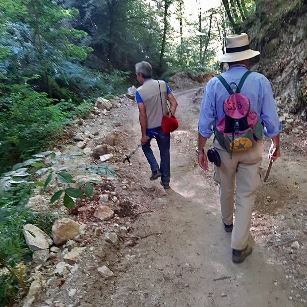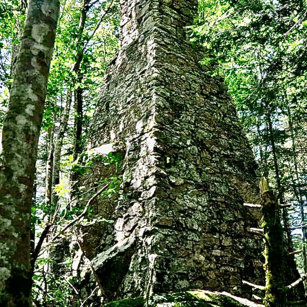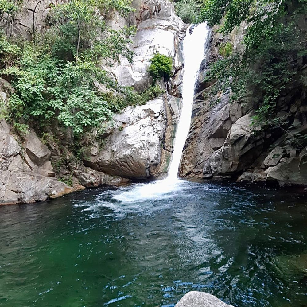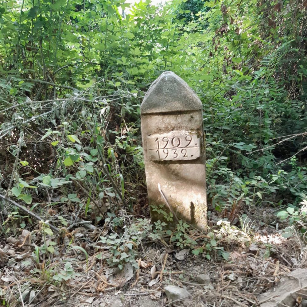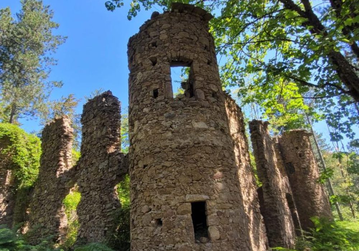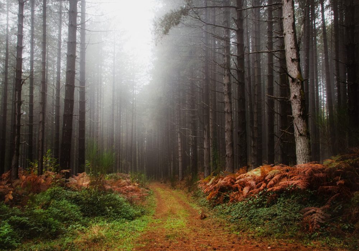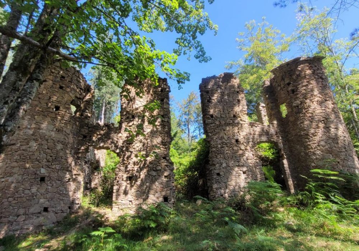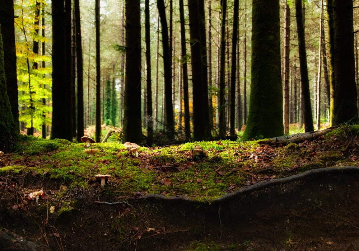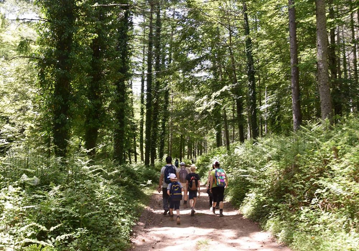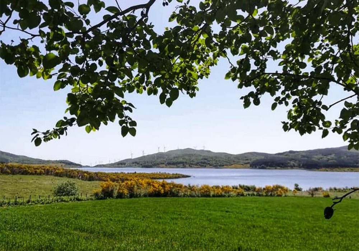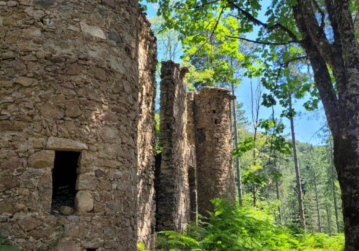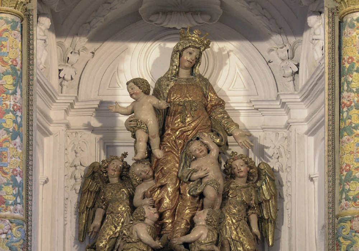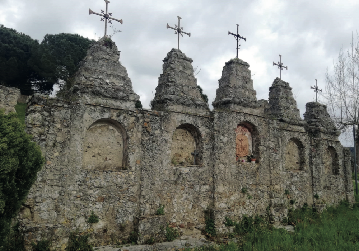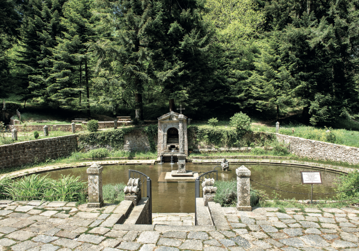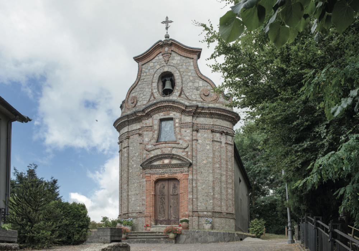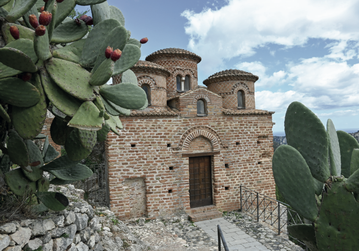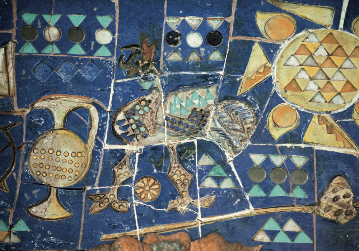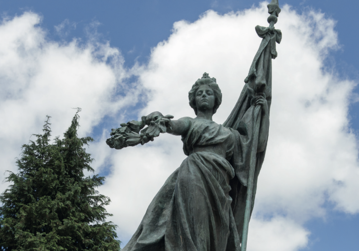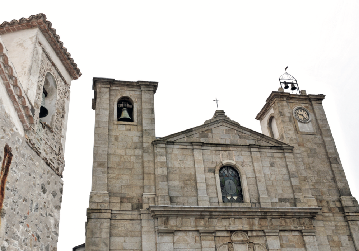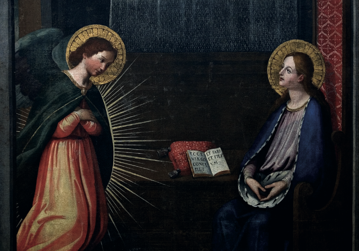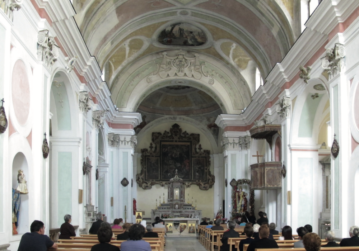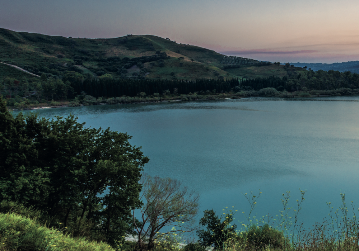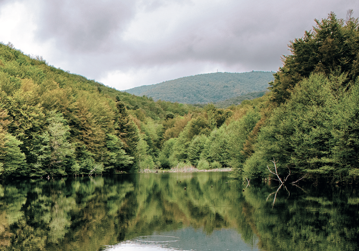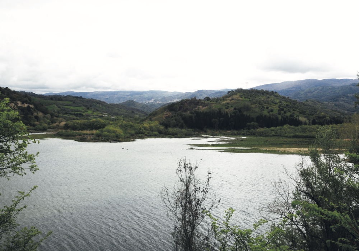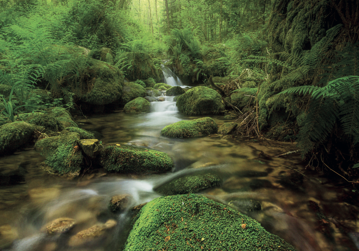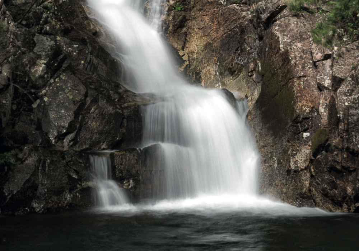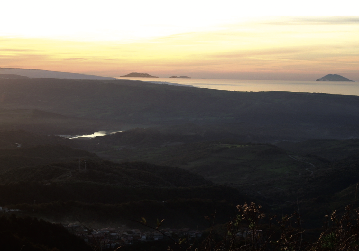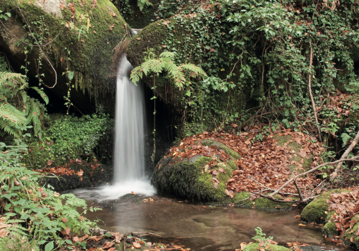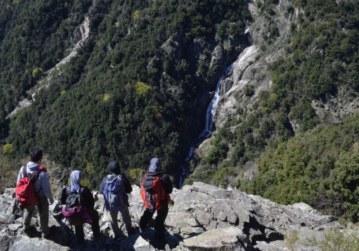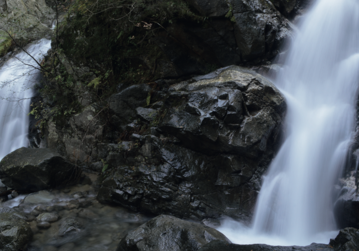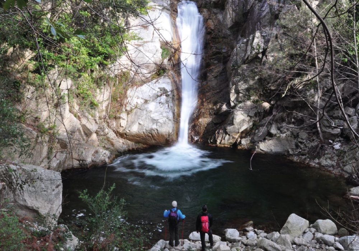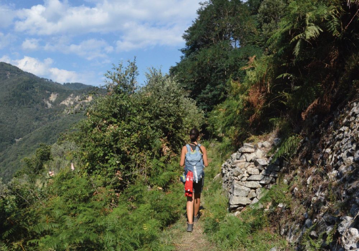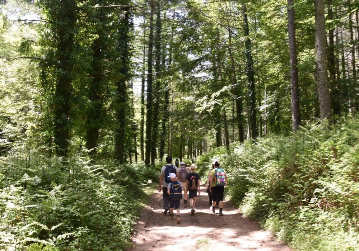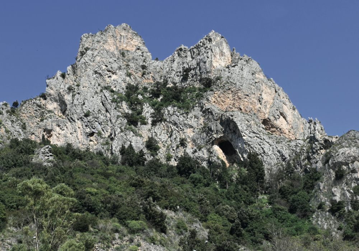Stilo
Halfway up the coast, stretched out like an oblong and tidy patch of houses, rises the urban profile of Stilo. We admire it in all its splendour from a breathtaking belvedere, a long terrace bordering the road just before entering the historic centre: from here, the ancient city appears as an amphitheatre clinging to the spurs of the mountain, from whose irregular architectural texture emerge the great noble residences, the remains of the city walls, which embraced the perimeter, and the most important places of worship. Born from the destruction of ancient Kaulon at the hands of the Syracusans in 388 B.C., it was rebuilt several times under the evocative name of Consilinum, from the Greek ‘village of the moon’, then Italiot Kaulon and then Stilida. Having become important during the Byzantine Empire, it obtained the title of Regio Demanio from the Normans, thus remaining free from feudal slavery and controlling a vast territory. In 1540 it was sold by Charles V to the Concublets, assuming the title of county, although about a century later it regained its lost autonomy thanks to King Philip IV, which it maintained until the feudal subversion (1804). We walk through it calmly, enjoying its beauty unfortunately obscured by improbable restorations and the incipient abandonment that, like an obscure evil, betrays and offends all the villages of the Calabrian hinterland. On the north-eastern offshoot, next to the semicircular tower and the Stefanina gate, stand the church of San Domenico and the remains of the convent of the Preaching Fathers, where one of Stilo’s most illustrious sons, the philosopher Tommaso Campanella, lived for a short time. The church, overlooking the valley, still retains its Baroque layout and beautiful dome, unfortunately compromised internally by a long state of neglect that has continued over the decades. The 18th-century Crucifix and the statue of the Virgin of the Rosary, dressed in preciously embroidered silk, are preserved here. In the heart of the village, overlooked by numerous aristocratic palazzi, including those of the Bono, Lamberti and Capialbi families, stands the compact bulk of the Mother Church dedicated to Santa Maria d’Ognissanti, an imposing single-nave architecture of 14th-century foundation rebuilt after the devastating earthquake of 1783. The simple gabled façade is enriched by the elegant archiacute portal, carved in local stone, and by the famous fragment of Roman sculpture, a base with two feet curiously walled outside. Closed to worship for more than thirty years due to static problems, unfortunately aggravated by bureaucratic wrangling, the cathedral housed the prestigious main altarpiece depicting the Madonna of All Saints, a masterpiece by the Neapolitan Battistello Caracciolo who painted it between 1618 and 1619, now in storage at the Church of San Giovanni Nuovo. There are two elegant chapels: the chapel of the Blessed Sacrament was decorated by the 18th-century stucco decorator Onofrio Buscemi of Palermo and has a precious marble altar of Messina manufacture, unfortunately the object of repeated theft during the years it was closed down; the chapel of the Patron Saint George, on the other hand, has a sumptuous 19th-century stucco pediment of Serrese manufacture inside which the wooden statue of the saint was kept. The delightful façade of San Francesco d’Assisi, with its mixtilinear façade profiled in granite and dated 1743, is the work of skilled craftsmen from Serra San Bruno, rightly considered one of the most remarkable examples of the so-called ‘baroque of Calabria’: Inside, decorated in stuccoes of measured elegance, the large wooden altar of Santa Maria del Borgo, a sumptuous composition of the Della Robbia school that encloses the 16th-century altarpiece of the Virgin, a work from the destroyed Capuchin convent, deserves special attention. Also noteworthy is the marble statue of the Immaculate Conception, by 16th-century artist Michelangelo Nacherino, and the 19th-century wooden statue of the Madonna delle Grazie, signed by Vincenzo Zaffino from Seria. The bell tower behind it was evidently an extra-moenia defence tower, later incorporated by the 16th-century convent of the Minor Conventual fathers, of which only part remains today.
Before embarking on the steep path that leads to the Castle and the most famous Byzantine church in the Catholic area, we encounter the monumental complex of St. John Therystis, built in the 17th century and rebuilt in its present form after the damage suffered in the 1783 earthquake. The façade, redesigned by the Serres in the 19th century, is flanked by two elegant bell towers: The interior is richly decorated with stucco work executed in the first decades of the 19th century by the Serrese architect Domenico Barillari, commissioned by the Redemptorist Fathers, who took over the ownership of the illustrious house founded in the first quarter of the 16th century by the Paolotti and then inhabited by the Italo-Greek Monks, improperly called ‘Basilians’, who imposed the name San Giovanni Nuovo or outside the walls. Barillari’s scores are sumptuous and elegant, made even more beautiful by the overabundance of light that, entering through the open windows in the great barrel vault, accelerates the perception of its grandeur. On the high altar in 18th-century marble, adorned by the stucco pediment above it with the triumph of the Holy Trinity, is the 19th-century statue of the Immaculate Conception, to whom the people of Stilo are deeply devoted and here they celebrate the novena and December solemnity with great fanfare. In the left transept, enclosed in stucco architecture, one can admire the splendid altar-reliquary, finely inlaid in polychrome marble, which houses the 16th-century bust of San Giovanni il Mietitore (Palermo, c. 995 – Stilo, 23 February 1054), an Italo-Greek monk who lived in the Stilaro valley, whose relics were transported here from the Norman church of San Giovanni Vecchio in 1662. Do not leave this place before admiring the bulk of the Redemptorist monastery, the Serrese portal with its goose-breasted balcony above, dated 1759, as well as the inner cloister, in the centre of which stands the well covered by a canopy with four pink marble columns. Dulcis in fundo, the visit to Stilo culminates with its most representative monument, the Cattolica, a precious gem of small dimensions, set on the Consolino ridges almost guarding the current historical centre and the valleys below. It was plausibly built between the 9th and 10th centuries with waste materials: the brick bricks, which, as evinced by the discovery of a stamp, date back to the 3rd century A.D., may, in fact, have come from a Roman villa in the Stilese territory. The four columns supporting the structure are also reused: their use, in addition to embellishing the architecture, testifies to the desire to reuse the pagan world to refound places of Christian worship. The compact volume of the small temple is softened by five domes that surmount the four side spaces and the surface of the transept. The bright and cosy interior was embellished with pictorial cycles of which only a few parts remain today, one of which – the largest – depicts a 14th-century Dormitio Virginis. Dominating the town and the entire Stilaro valley is the Norman castle, whose mighty ruins date back to King Roger II, who ordered its construction between the end of the 11th century and the beginning of the 12th. It is reached via a steep and rather tiring route to be taken with appropriate trekking equipment, although the effort is amply repaid by the vastness and beauty of the panorama that can be enjoyed from there.
